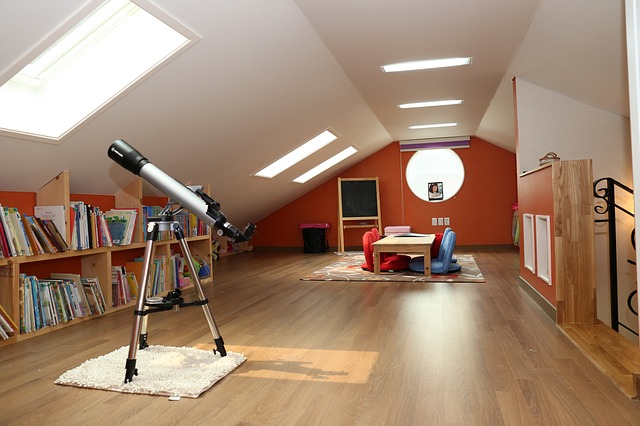March 6th, 2015.
Building Up and Down: Extending Your Property
Is your property starting to get a little cramped, but you don’t want to move from your prime location? Or perhaps you are looking to make the most out of a development project?
Either way, extending into your basement or attic may be a great option.
Why Build Up and Down?
Think about what you currently have in your attic or basement. You might have a water cistern, a chimney stack or what we’re all guilty of … junk; unused items like suitcases or old things we don’t have the heart to throw away could be taking up valuable space. If optimised, your attic could save as much as 30% of the total floor space of your home.
And you don’t have to lose this storage space. In an attic you could utilise areas beneath low sections of the apex roof, where it is impossible to stand up, and install built in cupboards. This will make the room a more conventional squared-off shape and give you more storage space too.
As the main frame of the building is already there, extending up or down will be a lot more economical than building a side extension. And it could increase the value of the property by up to 20%.
In most cases, you will not require planning permission to convert an attic or basement, but it is advised that you contact your local planning authority to check this.
Things to Know Before You Build
No Basement, No Worries
You don’t have to have an existing basement in order to build downwards, although it would be a more straightforward job if you do. Converting an existing cellar space should cost around £1,500 per m² whereas creating this space from scratch can cost anything up to £4,000 per m². As this is quite expensive, it may only be profitable to implement such a change in high value areas, such as London, where you can guarantee a return on investment.
Toilets Anywhere and Everywhere
Building Regulations once required you to have a small corridor or landing area between a WC and any other room. Although this still may be more pleasant or hygienic, it is no longer a necessity. The WC must contain a sink and suitable ventilation though.
Avoid Through Rooms
Although the rules on layout are more lax, still try and avoid through rooms where possible. Working out access to these new spaces is often tricky, and using an existing room as an access point rarely works. They just end up as dead space, or a storage area.
How High?
There also aren’t any rules on ceiling heights any more. There is however a practical minimum of 2.1m, which should be taken into account in smaller spaces. And 50% of the floor space is recommended to meet this height.
Are you considering extending up or down? Then call us today on 02920 766 565 to speak to one of our development finance brokers about finding funding for your project.







